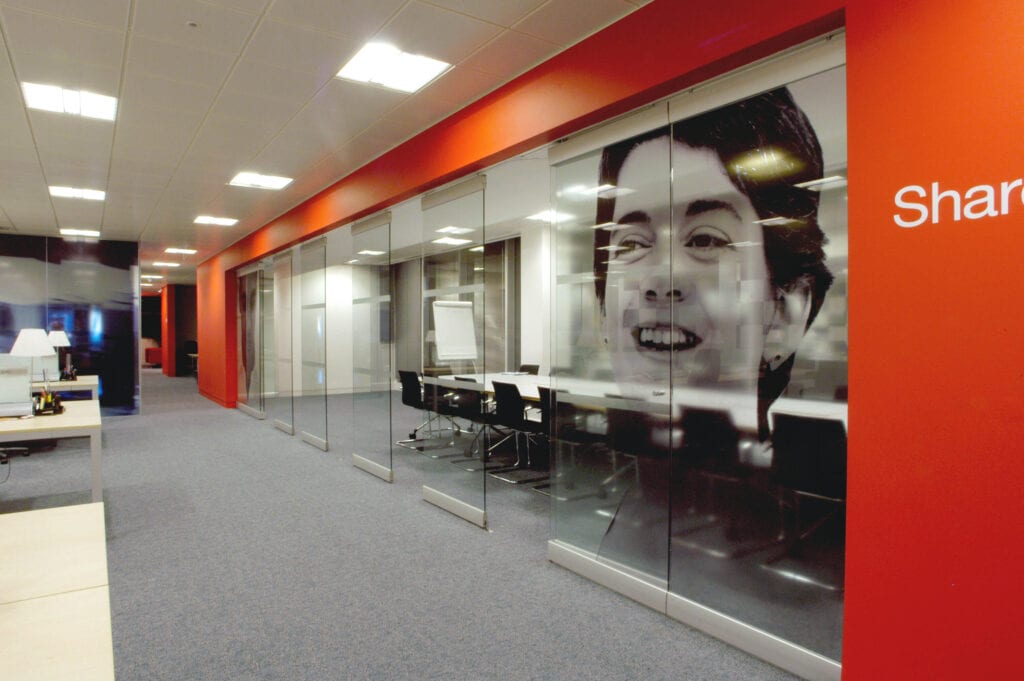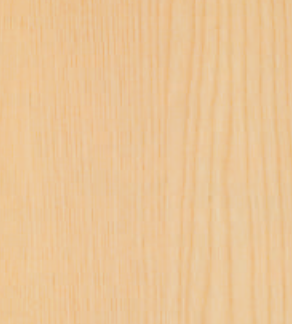


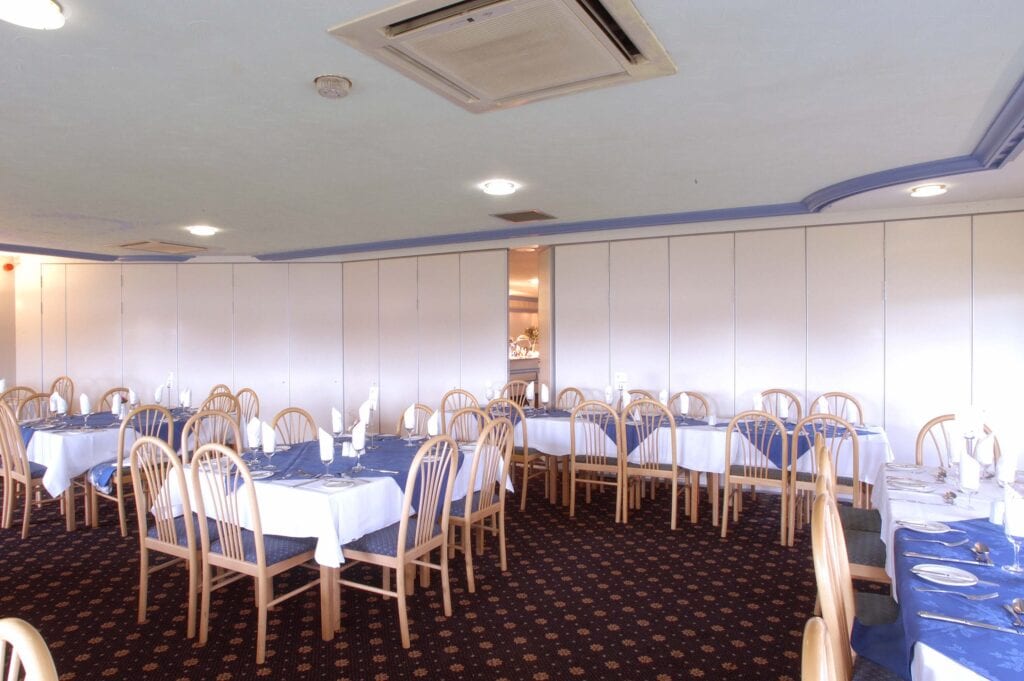








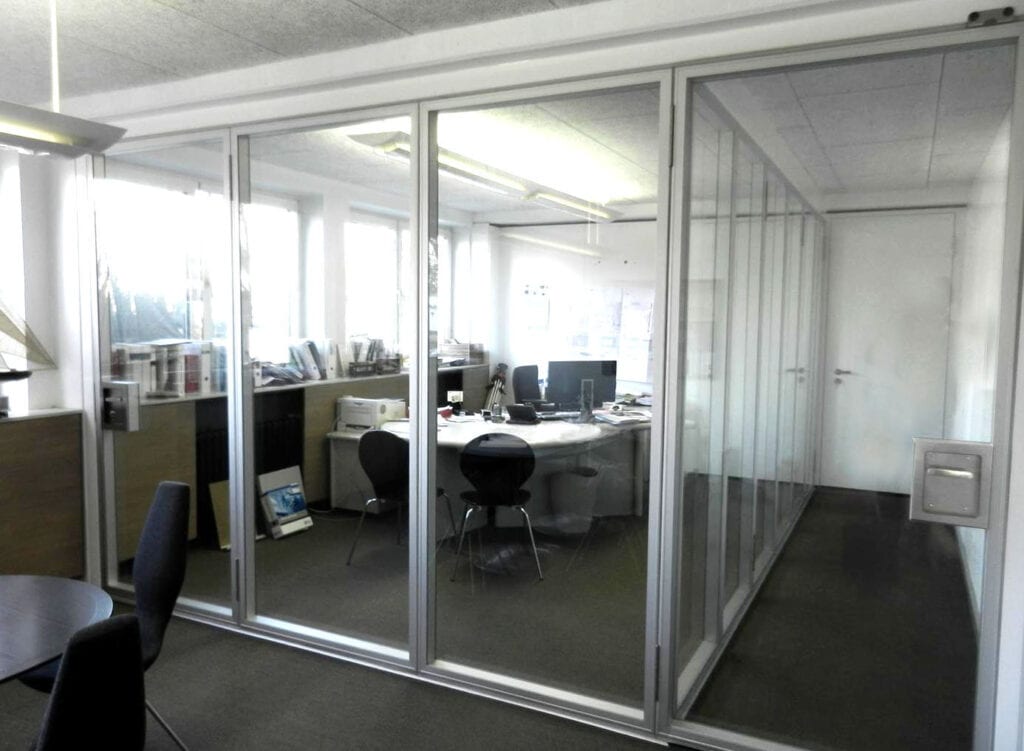
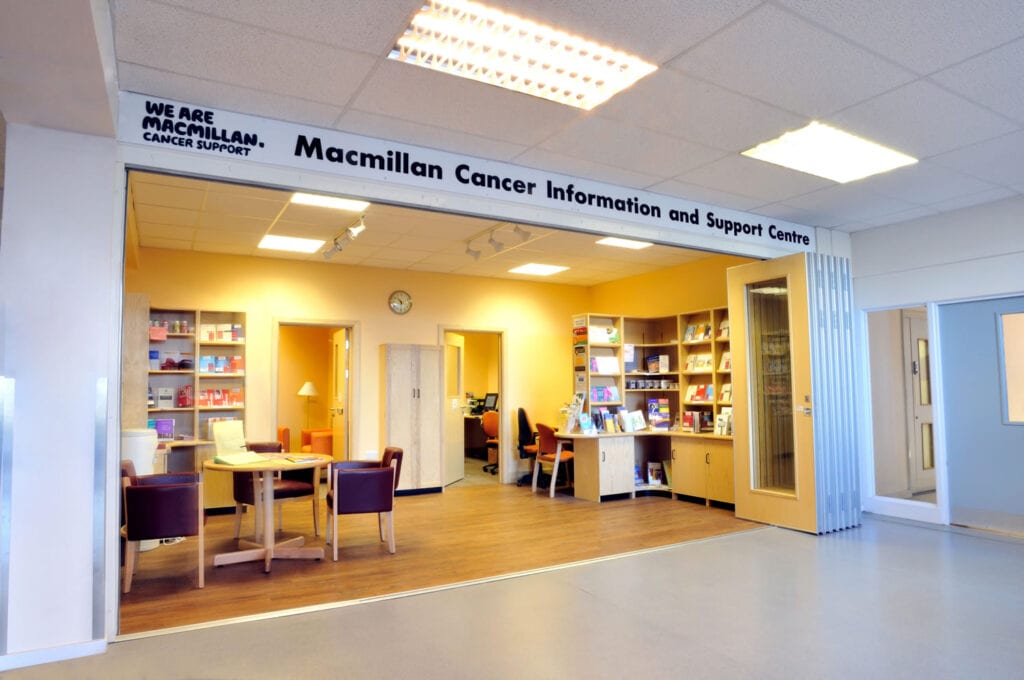










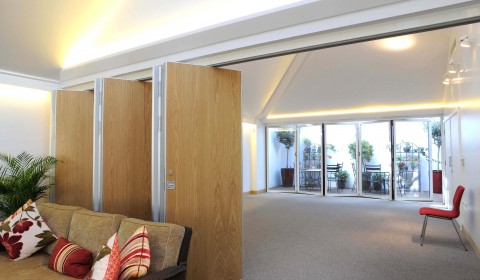
SM Folding Walls
This competitively priced system also known as a Hinged Panel Wall combines the ease and speed of a Sliding Folding Partition with the ‘permanent’ appearance of a Movable Wall System.
By the very nature of its design the system incorporates a pass door at no additional cost.
Scroll for more infoSM Folding Walls Overview
Features & Benefits
- Hinged Panels for quick and easy operation
- Robust aluminium frame construction for demanding environments
- Wide range of surface finishes
- Partial and fully glazed panels available
- Pass door incorporated enabling access to adjoining rooms
- Stacks one or both ends
- Floor supported
Acoustics
The SM Folding Walls system offers various levels of sound reduction starting at 30dB through to 49dB. All of these levels have certification awarded by reputable independent acousticians; they are not based ‘in-house’ tests. Copies of certification available on request.
Installation and Guarantee
Becker offer a full nationwide installation service. All products are guaranteed against defects in materials or workmanship, for a period of 12 months.
Operation
The emphasis here is on simplicity and smooth movement. The continuously hinged panels are pulled from their parked position to ‘close’ (or extend) the wall and pushed back to the parked position to ‘open’ (or fold) the wall. Final flat alignment of wall panels is assisted pneumatically by a gas piston located in the top track.
A lever or recess handle is fitted to the lead panel and this combined with a vertical rebated profile provides the system with its pass door. The door is available with or without a lock cylinder.

Construction
Vertical profiles incorporate compressible bulb seals. Horizontal profiles incorporate sweep seals. Core materials include mineral wood and plasterboard.
Floor supported sits on a low profile alloy floor track which is no more obtrusive than carpet trim and can be easily cleaned.
Each panel is framed with aluminium profiles providing protection to all edges. Profiles can be powder coated or anodised to customers choice of colour.
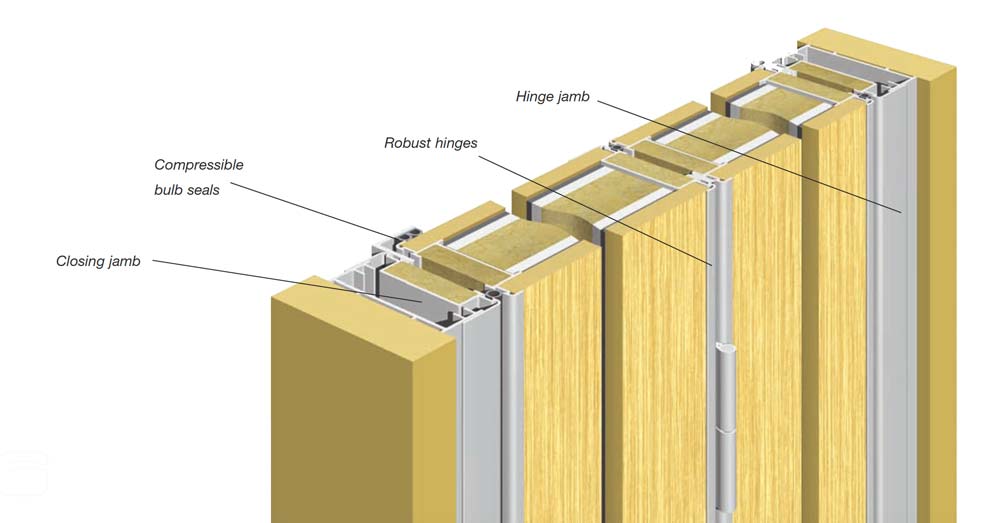
Typical Example of SM3 Folding Wall
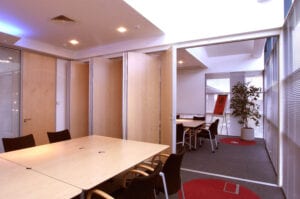

Low Profile Floor Track

Centre Folding

Eccentric Folding
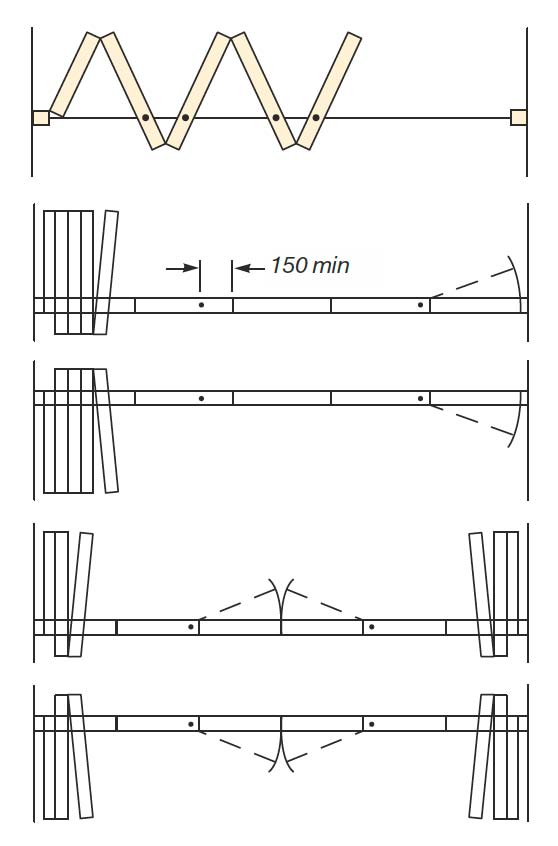
End Folding

Product Selector
| Acoustic (R/W) | Thickness (mm) | Weight (kg/m2) | Max Panel Width (mm) | Max Panel Height (mm) | Exposed/Concealed Edge Profiles | |
|---|---|---|---|---|---|---|
| SM3 | 40/46/49 | 80 | 27/40/54 | 900 Centre fold 700 End fold | 3000 | 7500 (x2) |
| SM4 | 43 | 80 | 40 | 900 Centre fold 700 End fold | 3000 | 7500 (x2) |
Installation
We offer a full nationwide service which includes working for main contractors or directly for the end user. When installing in an occupied area care is taken to cause minimum disruption to the client.
Design
The Company’s technical advisers are on hand to answer any queries and will work with the specifier to achieve the optimum solution to the requirements of each contract.
Appearance
All walls are made to measure and are therefore in complete harmony with any given opening. The actual panel widths depend on the number of panels. Panel widths generally vary between 600mm and 900mm.
Finishes include: LPL, HPL; any commercially available veneer; wall coverings applied on site; laminate or melamine. Different finishes may be applied to either side of the wall. Aluminium profiles and track may be powder-coated to any RAL or BS colour.

Finishes
The system is available in LPL or HPL finishes offering a wide range of plain colours, wood grains and some patterns. Real wood veneers; wall coverings, pinboard are also options.
The finishes shown are our standard range. Other finishes are also available, for example: real wood veneers and wall coverings. Please contact us for a full list or for more information.
Please note that colours cannot be reproduced 100% accurately on computer monitors (except on specially calibrated equipment). The finished product may therefore vary slightly in colour to that shown on your screen.
Sareco Wood Grain (for laminate/melamine)
 H871
Light Birch
H871
Light Birch
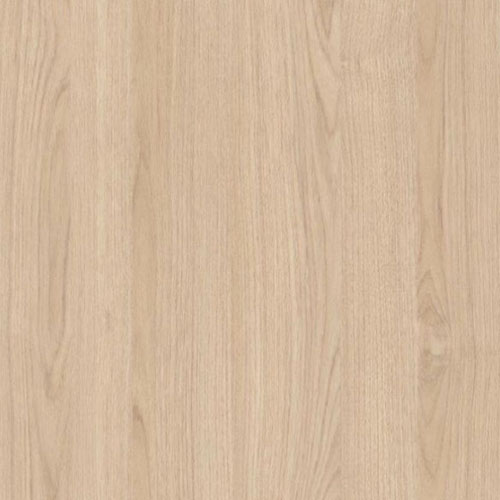 H145
Vanilla Oak
H145
Vanilla Oak
 HL1236
Odessa W.Oak
HL1236
Odessa W.Oak
 H142
Pale Oak
H142
Pale Oak
 HN334
Ferrara Oak
HN334
Ferrara Oak
 HL1238
Odessa L. Oak
HL1238
Odessa L. Oak
 HN312
Light Oak
HN312
Light Oak
 HG53
Sherwood Oak
HG53
Sherwood Oak
 H148
Natural Oak
H148
Natural Oak
 HB406
Picard
HB406
Picard
 HB404
Beamont Oak
HB404
Beamont Oak
 HB403
Divine Oak
HB403
Divine Oak
 HB405
Tisane
HB405
Tisane
 H153
Cinnamon
H153
Cinnamon
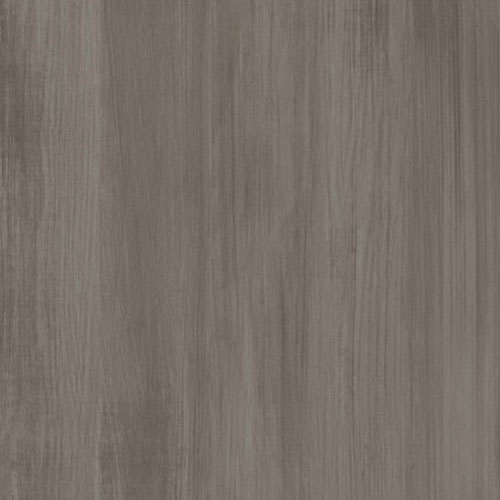 H158
Truffle Oak
H158
Truffle Oak
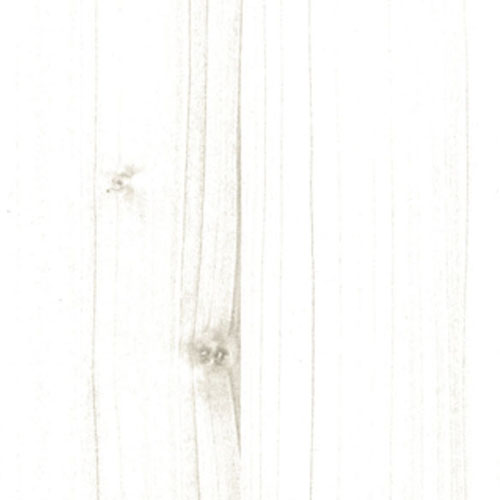 H860
Vienna Maple
H860
Vienna Maple
 HG64
Sand Ash
HG64
Sand Ash
 HN225
Ash
HN225
Ash
 HN521
Honey Maple
HN521
Honey Maple
 H4404
Birch
H4404
Birch
 H4092
Natural Birch
H4092
Natural Birch
 HL18
Maple
HL18
Maple
 HG65
Black Ash
HG65
Black Ash
 H89
Natural Beech
H89
Natural Beech
 H800
Planked Beech
H800
Planked Beech
 H87/4
Beech
H87/4
Beech
 H47
Dark Cherry
H47
Dark Cherry
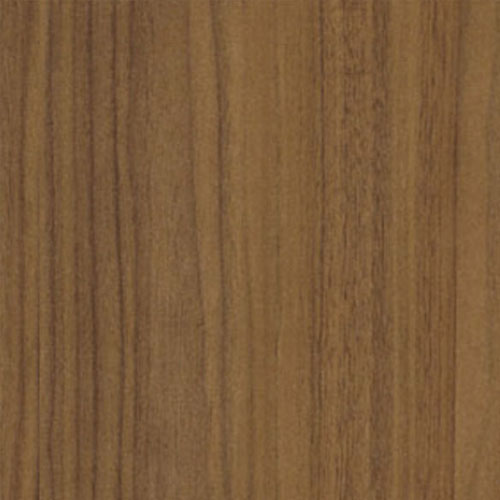 HL1071
Light Walnut
HL1071
Light Walnut
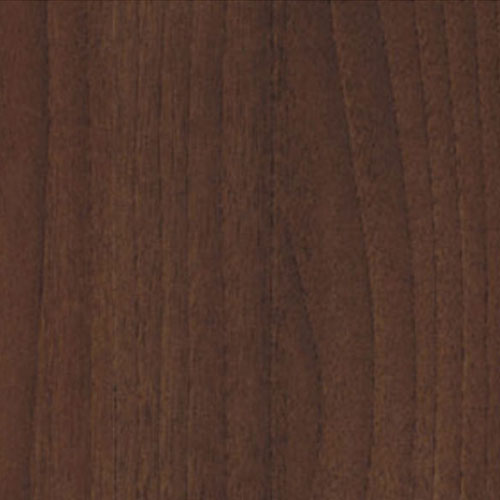 HL837
Dark Walnut
HL837
Dark Walnut
 H50
Plum
H50
Plum
 H500
Wenge
H500
Wenge
Sareco Solid Colours (for liminate/malamine)
 Sand : U240
Sand : U240
 Jasmin : U73/6
Jasmin : U73/6
 Beach : UL180
Beach : UL180
 Yellow Beige : U320
Yellow Beige : U320
 Cream : U79/6
Cream : U79/6
 Sahara Beige : U212
Sahara Beige : U212
 Cashmere : U44
Cashmere : U44
 Yellow Ochre : U223
Yellow Ochre : U223
 Gold : U226
Gold : U226
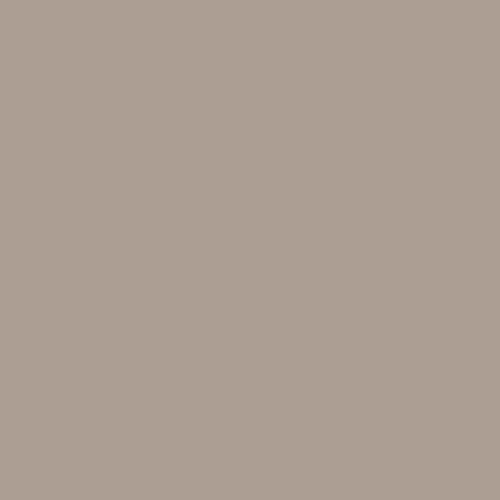 Mocha : U245
Mocha : U245
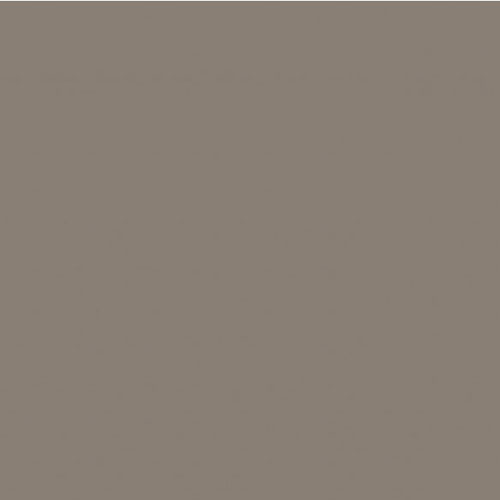 Truffle : US102
Truffle : US102
 Mouse Grey : UL786
Mouse Grey : UL786
 Pastel Grey : U23/6
Pastel Grey : U23/6
 Lemon Grey : U201/5
Lemon Grey : U201/5
 Blue Grey : UN71
Blue Grey : UN71
 Light Grey : U210/6
Light Grey : U210/6
 Basis Grey : UN73
Basis Grey : UN73
 Standard Grey : U22/53
Standard Grey : U22/53
 Grey Beige : UN70
Grey Beige : UN70
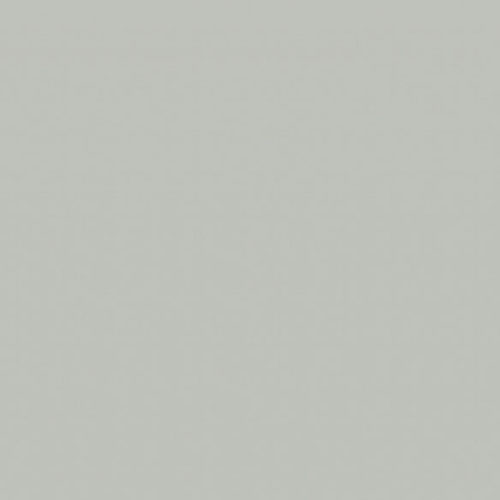 Pearl Grey : U26/6
Pearl Grey : U26/6
 Dust Grey : U30
Dust Grey : U30
 Anthracite : U25/5
Anthracite : U25/5
 Dark Grey : U27/6
Dark Grey : U27/6
 Avocado : US07
Avocado : US07
 Courgette : US08
Courgette : US08
 Old Pink : U59
Old Pink : U59
 Signal Red : US225
Signal Red : US225
 Burgundy : UL105
Burgundy : UL105
 Polish Blue : US717
Polish Blue : US717
 Sky Blue Dark : US715
Sky Blue Dark : US715
 Lagoon : UL110
Lagoon : UL110
 Marine : U69/4
Marine : U69/4
 Night Blue : U74
Night Blue : U74
 Black Graphite : UN91
Black Graphite : UN91
 Black : U41/6
Black : U41/6
 Black Gloss : U41/6-1
Black Gloss : U41/6-1
 Titanium : FN 50
Titanium : FN 50
SM Folding Walls



